Hazle McCormack Young LLP
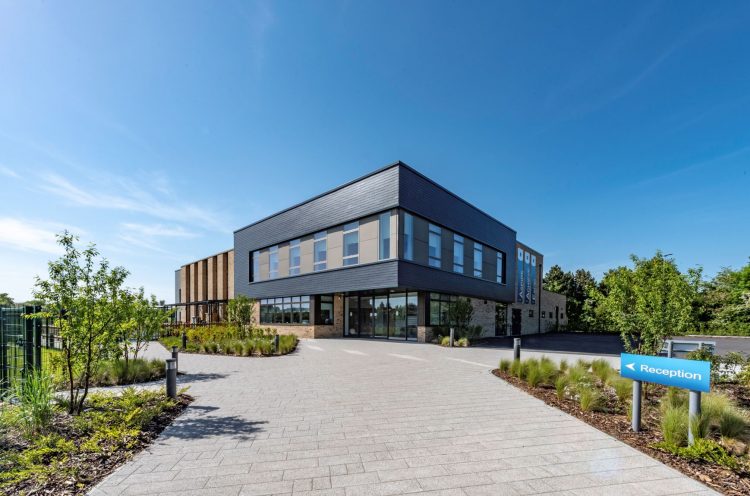
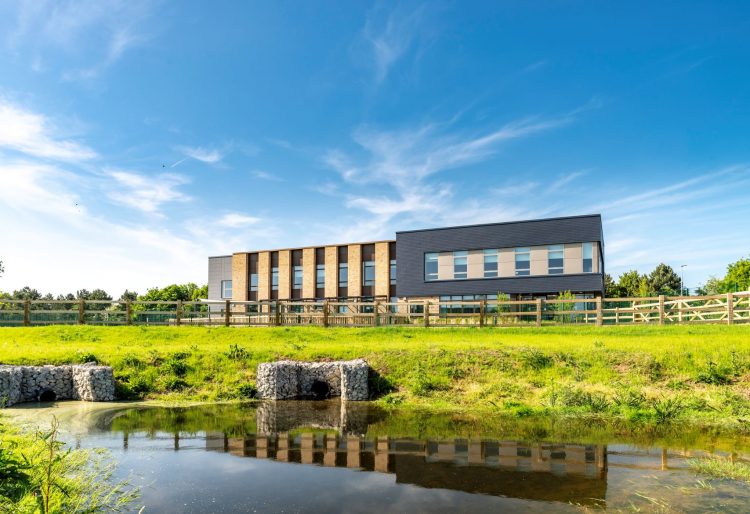
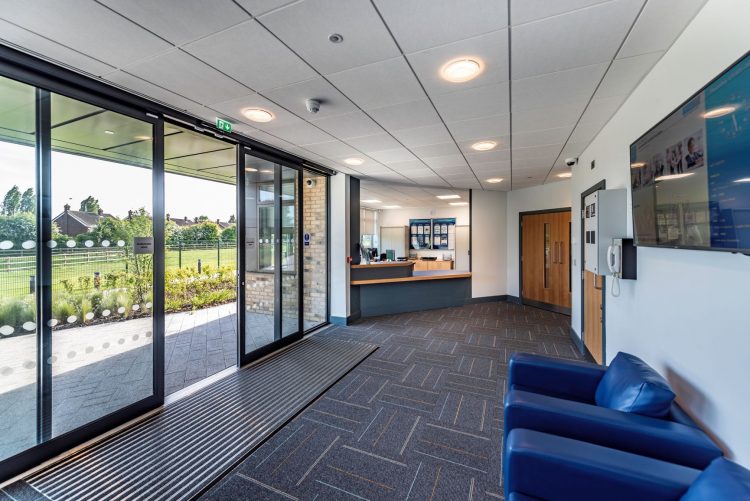
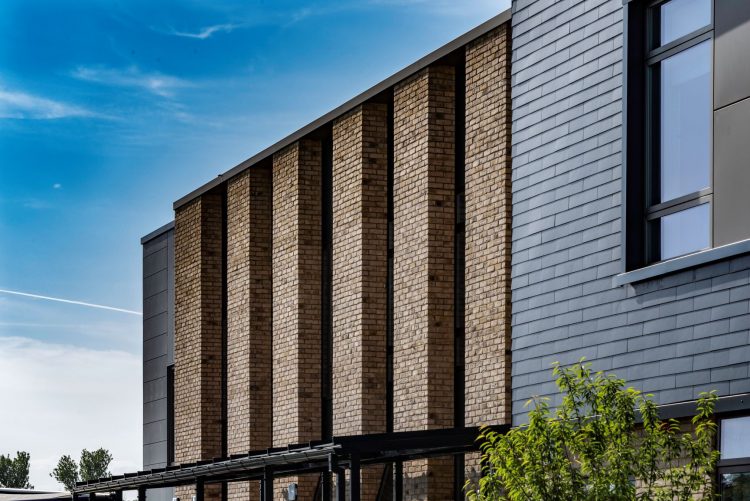
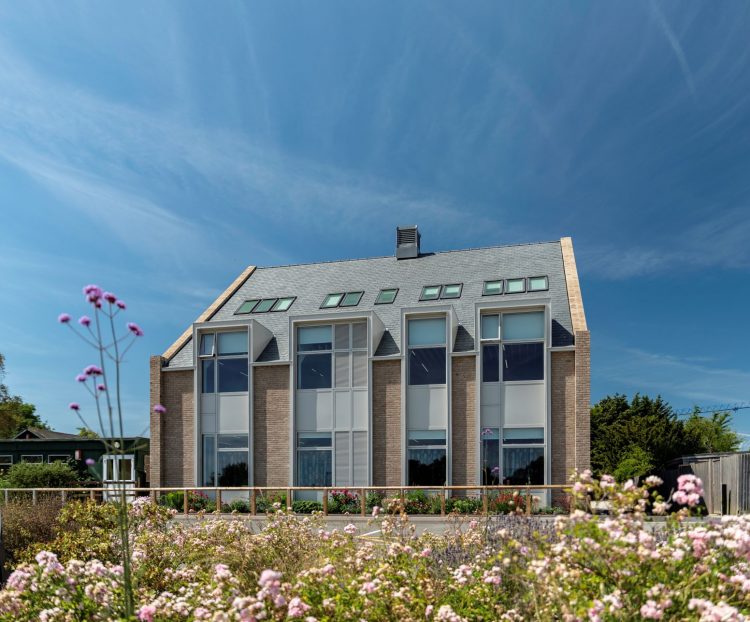
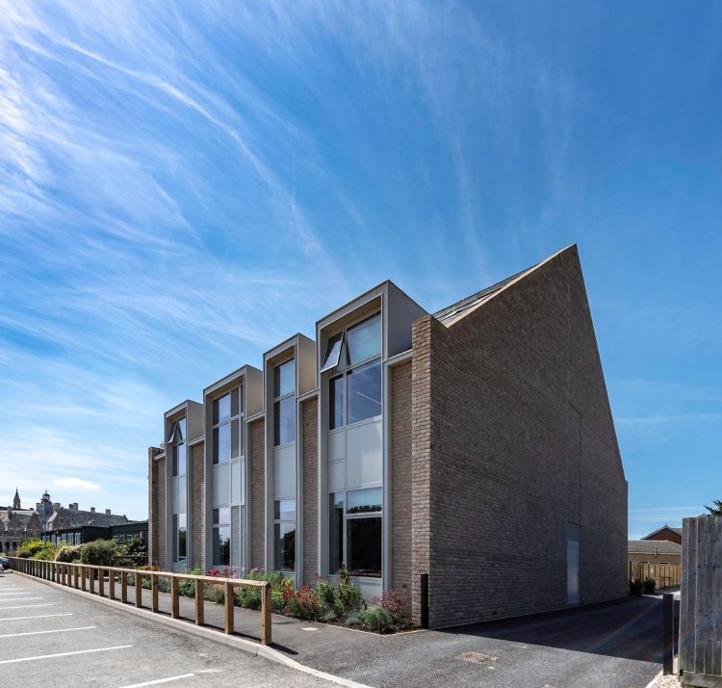
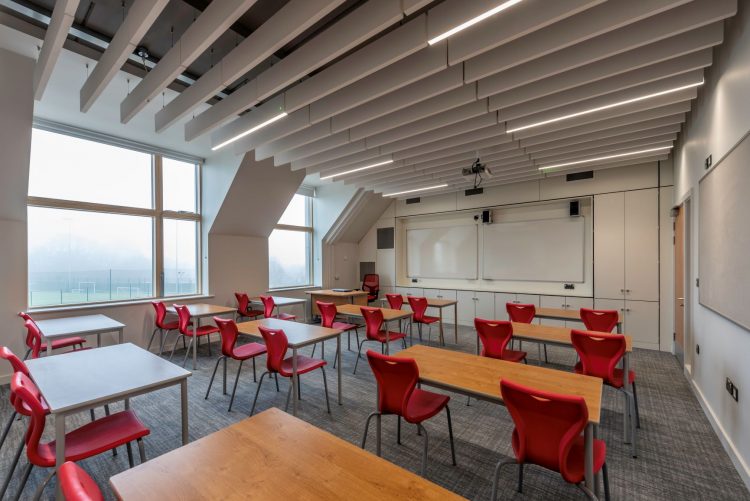
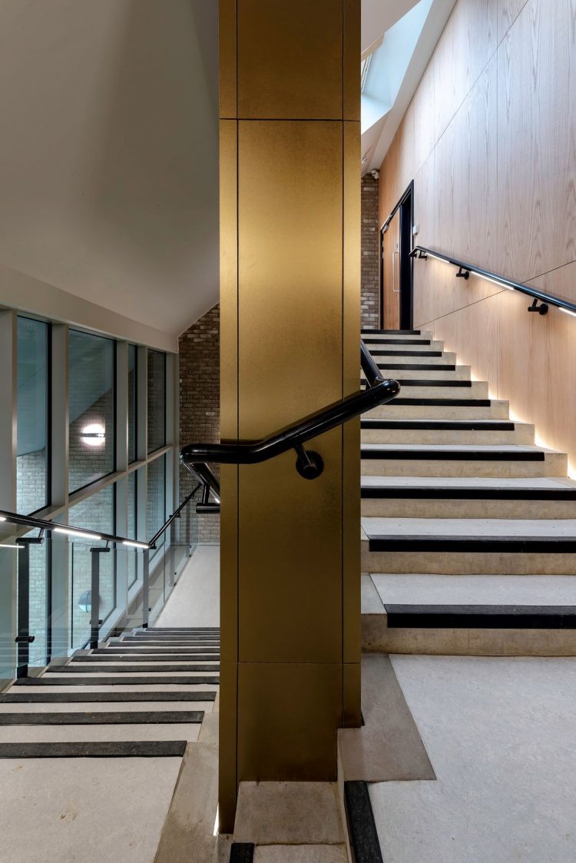
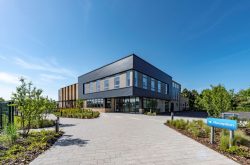
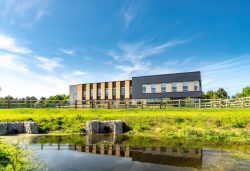
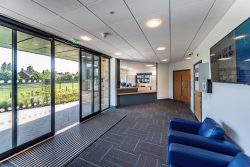
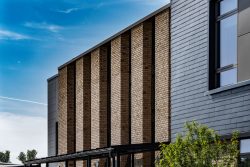
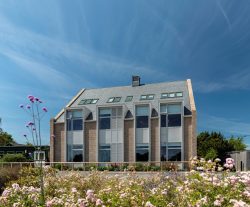
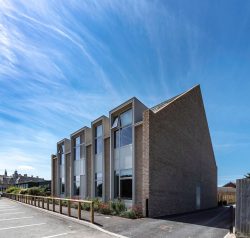
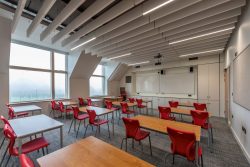
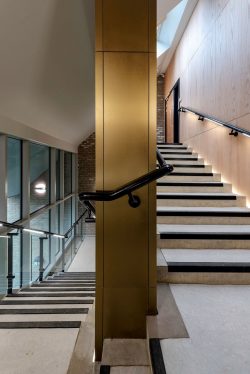
HazleMcCormackYoung LLP is a chartered architectural practice. Over four decades we have striven to consistently deliver highly creative, sustainable and economically sound solutions to a range of commissions receiving national and regional awards as a result. Working from studios in Tunbridge Wells and Dover, the team of 27 includes 4 partners and 13 qualified architects, all supported by architectural assistants, a BIM manager, an interior designer and administrative staff.
In both the public and private sectors we have a very high success rate in obtaining planning consents for residential projects. Our sound knowledge of the principles of housing fused with imaginative design enables us to optimise the potential of any site for a single dwelling or an estate. Our commitment to low energy design is reflected in the delivery over recent years of a number of dwellings to ‘Passivhaus’ standard.
With our thorough knowledge of current technology and highly practical approach to space planning, we design extremely efficient and cost effective workplaces. Our experienced team thrive on transforming dull or redundant space into dynamic environments.
HMY has considerable experience in all areas of community architecture including; Education, Healthcare, Arts & Leisure, Adaptive Re-Use and Conservation. We place the emphasis on thorough research and assessment, working closely with clients throughout the design process to keep our thinking on-brief. Our collective expertise in these fields, our keen understanding of new materials and technology, and our passion for innovation is all intelligently applied to design spaces that truly meet community needs.
In the field of education we appreciate that methods of teaching and learning in schools, colleges and universities are constantly changing due to advancing technology and an evolving curriculum. We are well informed of these changes, proactively developing innovative and flexible solutions to exceed the standards required. A comprehensive brief is critical to achieving a happy more effective learning environment, and we make the time to consult in the early stages with everyone involved, from the local education authority to the pupils and the wider community.
Latest Project News
St Edmunds Phase 2 Gets Planning Green Light
26-02-2023
HMY has received planning approval for the next Phase of development at St Edmund’s School, Canterbury. A new three-storey extension to the existing Academic Hub building, completed by HMY, to provide 8no. new classrooms, staff work/rest room, and a new visitor entrance/reception with associated ancillary spaces and external landscaping.
This building will replace existing single-storey modular and temporary classrooms, which have reached the end of their serviceable life. The existing visitor entrance is located in another part of the School remote from the visitor parking. Relocating this to the new building immediately adjacent to the car park allows issues with security, supervision & safeguarding to be addressed. The proposals are informed by the School’s Estate Plan, which HMY prepared in 2015-16, to cover their anticipated needs for the following 10-15 years, and under which the existing Academic Hub building was developed.
Innovation Park Medway, Southern Site
03.02.2023
We were excited to be able to attend the official launch of the Innovation Park Medway Southern Site this week. As architects for the first three commercial buildings on the southern site, we were pleased to be able to unveil our designs for the buildings and landscape for this important new business sector for the airport and for Medway Council.
The first phase of development will provide flexible, low energy office space for businesses of all sizes across the 6,000m² of new development. The design integrates the woodland to the west with the A229 to the east and provides a series of campus gardens where businesses at the park can inspire and collaborate.
Our designs for the three buildings, which feature the Termodeck zero carbon system of cooling and heating, along with passivhaus fabric properties, will be submitted for self certification planning under the LDO for the site at the end of February. The first anchor tenant is due to be in their new Medway space in September 2024.
Planning Approval Granted for Rutherford College Adaptive Re-use Project
05-01-2023
The strategic project brief is for the south wing of Rutherford College to be adapted and refurbished in order to consolidate student services (presently in different locations around the campus) within one centrally-situated and accessible building.
Central to the accommodation will be a new ‘hub’, being a front-facing space to facilitate and promote communication between the University and its students. The hub is to be accessed from a new entrance from the south-west corner of the south wing. The project is currently working towards the completion of Stage 4.
HMY Scoop Kent Invicta Construction Project of the Year 2022
21-11-2022
The Fifth Trust is a Kent-based charity that supports adults with learning disabilities, providing day care services on two sites in the Elham Valley near Canterbury for around 150 students.
Having raised nearly £2 million in grants and donations from members of the public, companies and other charitable bodies, this award celebrates the efforts and collaboration by all parties, from fund raisers to designers, project management and not least to the client team at The Fifth Trust.
Contacts
Tunbridge Wells – James Galpin – Partner
01892 515311
Email: [email protected]
Dover – Stephen Coomber – Partner
01304 215336
Email: [email protected]


